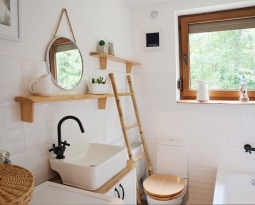How to Maximize Space for Your Small Bathroom Remodels
Maximizing space in a small bathroom remodel requires strategic planning and creative design solutions. Whether you’re dealing with limited square footage or an awkward layout, making the most of every inch is essential. From choosing space-saving fixtures to incorporating smart storage options, every decision can impact both functionality and aesthetics. By prioritizing multifunctional elements and opting for light, airy designs, you can transform even the tiniest bathroom into a practical and stylish room. Below are the other simple ways you can maximize space for your small bathroom remodels.
Use Hooks To Help Organize Your Smaller Bathroom
Hooks are a simple yet effective way to maximize space in a small bathroom remodel. Unlike bulky towel bars or racks, hooks take up minimal wall space and can be installed almost anywhere. They can be installed behind doors, on the side of cabinets, or even on the shower wall. This allows you to hang towels, robes, or even storage baskets without cluttering the room. By utilizing vertical space with hooks, you free up valuable floor and counter space, making your bathroom feel more open and organized. Additionally, hooks can add a touch of style, and they are available in various designs to match your decor.
Install Custom Vanities That Use Space Efficiently
Custom vanities can be designed with storage options that suit your specific needs. Whether it’s drawers, shelves, or cabinets, you can strategically place storage where it’s most accessible and practical. This is especially important in small bathrooms, where every inch of space counts. Unlike standard, off-the-shelf vanities, a custom vanity can be designed to fit precisely into the available space. This can include fitting around odd corners, sloping walls, or other architectural quirks, which is often the case in smaller bathrooms. Also, a custom vanity allows you to incorporate features like built-in hampers, pull-out organizers, or even hidden compartments, adding to the overall functionality of the bathroom.
Use Unconventional Spaces For Storage
Using unconventional spaces is a smart strategy for maximizing space during a small bathroom remodel. This approach involves rethinking and repurposing areas that might not traditionally be considered for storage or functional use. Often, the area above the toilet, doors, or along the walls is underutilized. Installing shelves, cabinets, or even hooks high up on the walls can create additional storage without taking up valuable floor space. More so, corners are often overlooked in bathroom design. Utilizing corner shelves, vanities, or corner-mounted toilets can free up more central space and make the room feel larger. The space above the door can also be used for a high shelf to store less frequently used items. Similarly, over-the-door hooks or organizers can hold towels, robes, or other necessities.
Bathroom Remodeling Services in Concord Massachusetts
If you’re looking to implement the strategies mentioned above in your bathroom remodel, Driscoll Contracting & Development can assist with expert design solutions and practical advice tailored to your specific needs. With our help, you can achieve a space that is not only efficient but also beautiful and inviting. For more information please contact our team.





